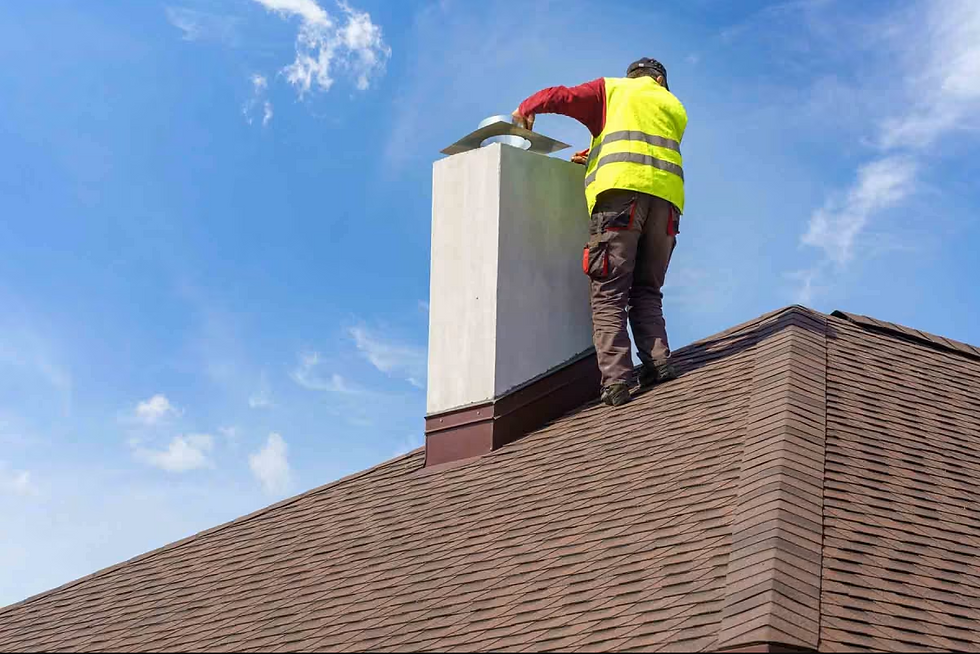What Does a Structural Engineer Do for Home Inspection? A Complete Guide
- Nov 22, 2025
- 3 min read

When buying or evaluating a home, one of the most important questions many homeowners ask is: What does a structural engineer do for a home inspection? While a standard home inspection provides a general overview of the property, a structural engineer focuses specifically on the integrity and stability of the home’s structure, ensuring that the building is safe, sound, and built to last.
Using details from the provided home inspection report, this guide breaks down the responsibilities of a structural engineer, what they look for, and why their role is essential in identifying hidden problems.
Why Structural Evaluation Matters
A home’s structure determines its safety. Issues like foundation settlement, roof framing failures, moisture intrusion, or deteriorated structural components can lead to costly repairs and potential risks if not identified early.
The inspection report you provided contains many structural observations, including concerns about crawl space access, structural floor problems, roof framing, and wall integrity, which are exactly the type of findings a structural engineer analyzes in detail.
What Does a Structural Engineer Do for a Home Inspection?
A structural engineer performs a far more specialized and technical evaluation than a general home inspector. Their role is to examine the parts of a home that directly affect stability, safety, and long-term durability.
1. Inspecting the Foundation and Crawl Space
In your report, the home has a mixed foundation system (cement slab + crawl space), but the crawl space access was not found. This made it difficult for the inspector to fully evaluate potential moisture issues or hidden damage.
A structural engineer would:
Locate or create a safe access point to the crawl space
Inspect for settlement, cracks, moisture intrusion, and wood deterioration
Determine whether the foundation movement is recent or old
Recommend the appropriate stabilization or repair steps
2. Analyzing Structural Walls and Framing
The home inspection report noted stick-built wood framing, limited ceiling visibility, moisture-affected exterior wood, and deteriorated decks, soffits, and trim.
A structural engineer:
Examines load-bearing walls
Checks for rot, insect damage, or weakened wood
Evaluates whether old additions have improper modifications
Determines if any structural members are undersized or failing
3. Reviewing the Roof Structure
The report shows the roof contains stick-built rafters, plywood sheathing, and low-pitch metal roofing, with issues such as water pooling and possible corrosion at screw penetrations.
A structural engineer will:
Determine if water pooling affects the roof’s structural integrity
Inspect rafters, joints, and connections for sagging or weakness
Recommend reinforcing or repairing areas of concern
Ensure the roof structure can safely support the expected loads
4. Checking for Water Damage and Its Structural Impact
Moisture problems identified in the report include damaged doors, soil touching the siding, open soffits allowing bird entry, swollen bathroom flooring, and gaps in attic ventilation.
A structural engineer focuses on how moisture affects major components, such as:
Wood rot
Floor framing and stability
Sill plates
Wall strength
Roof decking
Their evaluation determines whether the damage is cosmetic or a structural concern that needs immediate repair.
5. Evaluating Floors for Structural Weakness
Floor issues mentioned in the report include a swollen bathroom floor and a spongy floor corner, suggesting possible subfloor or joist damage.
A structural engineer will:
Determine if moisture has weakened floor joists
Check for sagging, warping, or termite-related damage
Recommend proper reinforcement or replacement
6. Identifying Safety & Code-Related Structural Concerns
Structural engineers are trained to spot issues that affect overall safety. Even though they don’t enforce building codes, they evaluate a home based on modern safety standards, which is especially important for an 80+ year-old house.
They look for:
Unsafe structural modifications
Incorrect past repairs
Load-bearing problems
Weaknesses caused by age or previous construction methods
7. Providing Detailed Structural Reports & Repair Plans
A structural engineer provides a comprehensive, professional assessment that goes far beyond a standard home inspection. This includes:
A stamped engineering report
Structural calculations (if necessary)
A detailed list of deficiencies
Professional repair recommendations
Documentation required for insurance, lenders, or renovations
This level of expertise ensures you receive accurate, technical guidance for any structural issues in the home.
.png)



Comments